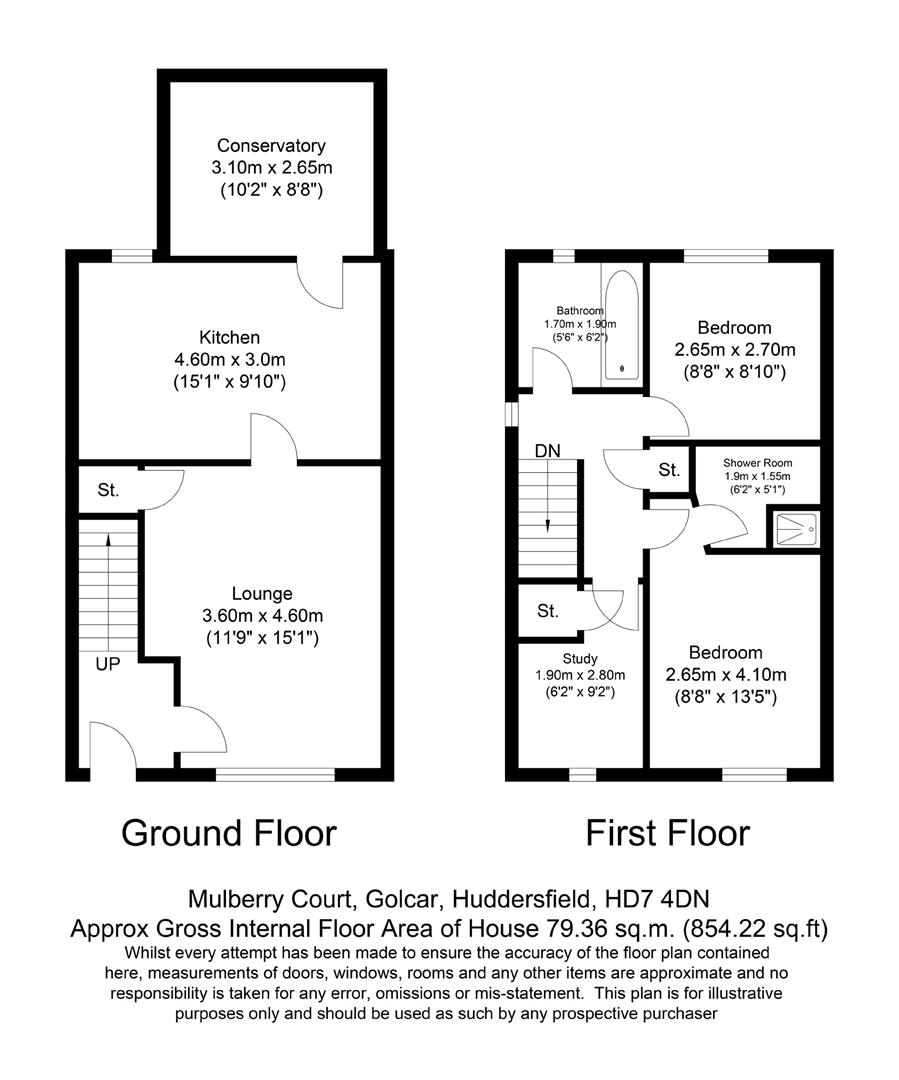

Mulberry Court, Golcar, Huddersfield
3 bedrooms
Offers in excess of £155,000
Milnsbridge
01484 644555







Key features
Full description
*SOLD* Offered For Sale, is this recently decorated, very well appointed, "THREE" bedroomed Semi-detached property with landscaped gardens and large driveway to the side aspect. Ideally suitable for the growing family or even investment purchase. The property is situated at the head of the Cul-De-Sac in this very popular area of Golcar, ideally positioned for easy access to all local amenities, bus routes and local schools. Boasting gas central heating system along with uPVC double glazing. The property comprises of:- Entrance door leads to a hallway, modern lounge, dining kitchen overlooking rear aspect and a stunning conservatory. To the first floor landing: there are three bedrooms and a modern house bathroom with a further en-suite. Externally: low maintenance landscaped gardens to front elevation with driveway to side providing off road parking for 2/3 vehicles. To the rear a private landscaped, gravelled garden with raised decked patio area, a further flagged patio, flowers and shrub boarders with fenced boundaries. An internal inspection is highly recommended to appreciate the accommodation on offer, Tel ADMRESIDENTIAL today.
ENTRANCE DOOR
Entrance Upvc double glazed door leads to:
HALLWAY
A reception hallway with staircase rising to the first floor landing, wall mounted central heating radiator, door leading to:
LOUNGE 18'2 x 14'6
A very well presented lounge with uPVC window to the front aspect over looking the front garden. Featuring a Telephone point, Internet access point, a useful under stairs storage cupboard, dado rail, coved ceilings, gas central heating radiator and doors leading to:
DINING AREA
A dining area:
LARGE DINING KITCHEN 18'1 x 11'7
A large dining kitchen which is set to the rear elevation, Upvc window and patio doors to the rear aspect. Featuring a modern range of wall and base mounted units in White and Grey with contrasting laminated working surfaces, tiled splash backs, incorporating a stainless steel sink unit with drainer and mixer taps. Built in electric oven with a four ring gas hob and extractor hood over. There is plumbing available for a dishwasher, washing machine and space for a fridge freezer, finished with LED lights and a wall mounted gas central heating radiator. Patio doors leading into conservatory:
CONSERVATORY 13'8 x 11'8
An Edwardian style conservatory with Upvc double glazed windows to the rear and side aspects, patio doors leading to the garden, features a Pilkintan Active blue-tint glass roof, spot lights, power point and Upvc patio doors to:
TO THE FIRST FLOOR LANDING
Staircase rises to the first floor landing, Upvc window to the side aspect, doors leading to:
HOUSE BATHROOM 7'4 x 6'6
A fully tiled modern bathroom with Upvc window to side elevation, featuring a three piece bathroom suite in white with chrome effect fittings. Comprising of: panelled bath with shower over and shower pole, hand wash pedestal basin and a low level flush w/c. Finished with gas central heating radiator, panelled ceiling, extractor fan and vinyl flooring:
MASTER BEDROOM 16'1 x 10'6
A master bedroom with Upvc window to the front aspect and en-suite facilities, featuring built-in fitted wardrobes and over head cupboard, T.V. Point, coved ceiling and finished with a gas central heating radiator:
EN-SUITE SHOWER ROOM 7'3 x 6'1
The En-suite features a three piece shower room suite in champagne with chrome effect fittings, comprising of shower cubical with mains fitted shower, hand wash pedestal basin and low level flush w/c. Finished with gas central heating radiator, shaver sockets, extractor fan:
BEDROOM TWO 10'6 10'5
The double bedroom has a Upvc double glazed window to the rear aspect, television point, wall mounted gas central heating radiator:
BEDROOM THREE 11'1 x 7'5
A third bedroom with Upvc window to front elevation, built in over bulk head fitted cupboard, dado rail, a gas central heating radiator:
EXTERNALLY
Externally boasting newly gravelled garden to front elevation with railway sleeper boundary and built-in led lighting, flagged paths and a large tar-mac driveway providing ample off road parking for two/ three vehicles. To the rear, there is a flagged patio area with raised decked area and further gravelled sections, flower borders and fenced boundaries : Perfect for the Bistro dining in the summer months in the garden, southerly facing: ( Out door security lights and two outdoor electrical power points.)
ABOUT THE AREA:
Golcar village being quite popular in the Colne Valley area, just North of the river Colne. Home to Huddersfield's narrow canals and main access route from A62 Manchester Road and M62 motorways networks.
Local schools are: Golcar Infant & Nursery, St Johns CE Junior and Infant, Beech Early years Infant and Junior, Linthwaite Clough, Scapegoat Hill Juniors & Infants, Wellhouse Junior & Infants, Linthwaite Ardron, Salendine Nook High School, Royds Hall High School, Colne Valley High School.
FURTHER INFORMATION
"COUNCIL TAX BAND C"
RECENTLY FITTED BOILER 2017
WALL INSULATION AND LOFT INSULATION
TELEPHONE POINT IN LOUNGE AND A BEDROOM
EXTERNAL SECURITY LIGHT
LED LIGHTING IN THE FRONT AND REAR GARDENS