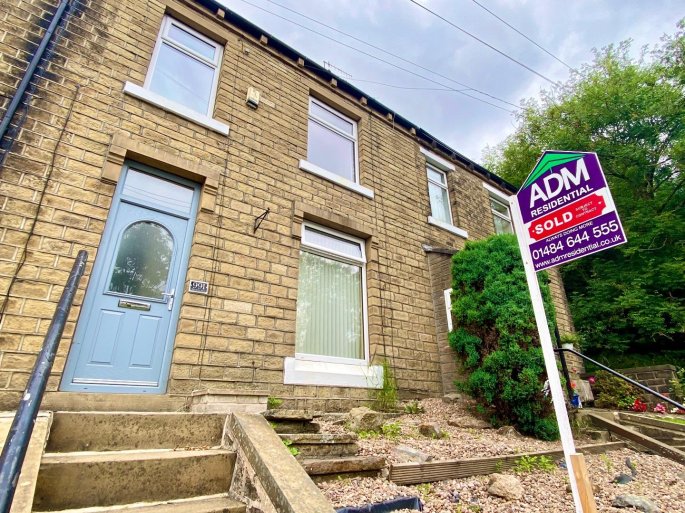
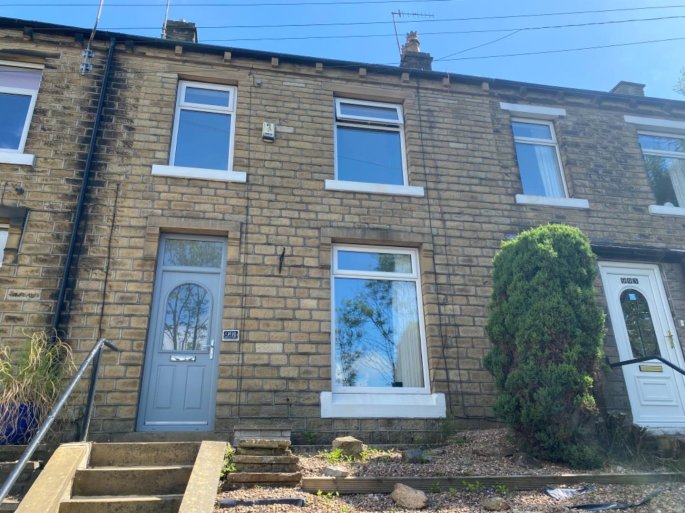









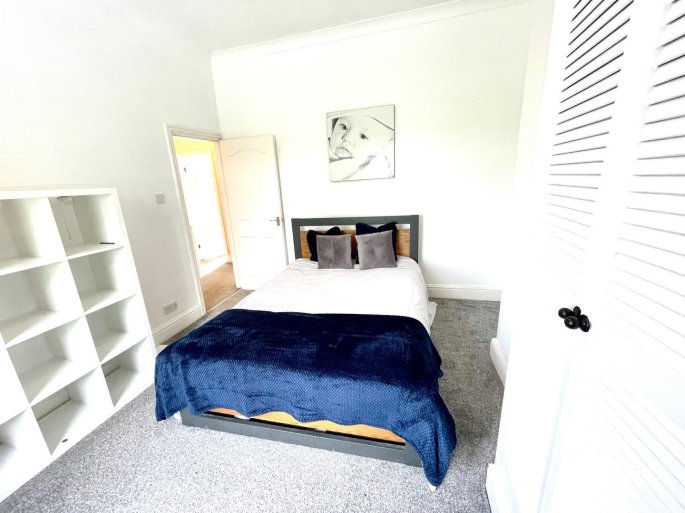




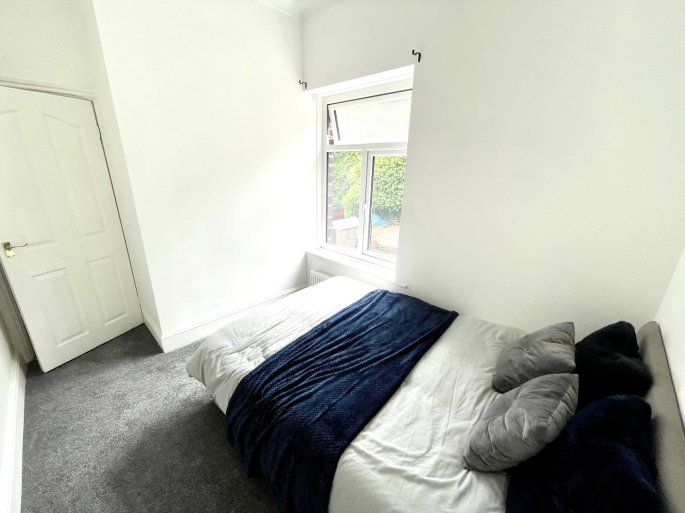






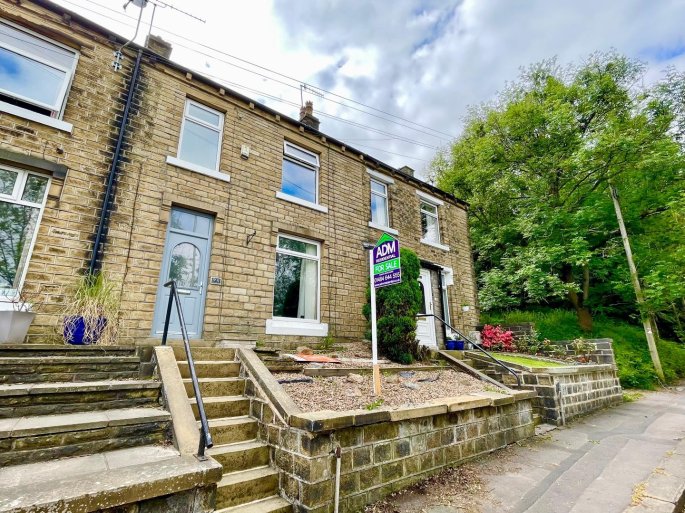
Key features
- STONE BUILT TERRACE
- THREE GOOD SIZED BEDROOMS
- MODERN LOUNGE
- WELL APPOINTED BREAKFAST KITCHEN
- GAS C/HEATED & D/GLAZED
- GARDENS FRONT & REAR
- POSSIBLE OFF ROAD PARKING TO REAR
- NO CHAIN
Property Description
*SOLD* sold by "ADM RESIDENTIAL" "ARE YOU LOOKING FOR A FIRST TIME BUYER PURCHASE OR INVESTMENT" "VACANT POSSESSION & CHAIN FREE" "BEST OFFERS £135,000 to £145,000" *READY TO MOVE IN* Offered to the market and occupying this elevated position is this tastefully appointed, three bedroom, stone built terraced property with front and rear gardens, also benefits a further leased area for off road parking set to the rear. This property offers accommodation ideally suited to the first time buyer or investor. The property is located in this very popular area of Huddersfield, situated close to an array of local amenities including shops, public transport links and well regarded local schools of Linthwaite & Cowlersley. Boasting gas central heating, double glazing, with accommodation comprising of: entrance hallway, a spacious lounge with feature fireplace, modern breakfast dining/kitchen set to the rear elevation and access to a cellar, door leads to the rear garden. To the first floor landing there are three good sized bedrooms and a modern house bathroom. Externally boasting garden to front and an enclosed rear garden with rockland aspect and off road possible for one vehicle. The location is very commutable to both Manchester and Leeds with Slaithwaite railway station nearby and M62 access approximately 4 miles away. Please contact the Agent today to arrange an internal viewing of all this property has to offer! "A PERFECT PURCHASE FOR ANY BUYER" * NO CHAIN*
ENTRANCE DOOR
Entrance uPVC door leads to:
HALLWAY
An entrance hall with staircase leading to the first floor landing, wall mounted gas central heated, door leads to:
LOUNGE 4.47m x 4.29m (14'8 x 14'1)
A tastefully appointed, well sized lounge with uPVC window to the front aspect overlooking the garden and onward aspect, featuring coved ceiling and ceilings rose, modern fire surround with marble effect back and hearth, inset pebble effect living flame gas fire, T.V. Point, Telephone point, wall mounted gas central heating radiator and door leading to:
BREAKFAST KITCHEN 5.26m x 1.98m (17'3 x 6'6)
A modern breakfast kitchen with uPVC window overlooking the rear garden with rock facing aspect, consisting of a matching range of base and wall mounted units in Cream with satin chrome effect fittings and contrasting laminate working surfaces. Incorporating an inset resin sink unit with drainer and mixer tap, integral electric oven and four ring gas hob with matching stainless steel extractor over, plumbing for automatic washing machine, space for under counter fridge and freezer, housing for the combi-boiler. Finished with vinyl effect flooring and wall mounted gas central heating radiator, there is access to the cellar and a uPVC door leads to:
ACCESS TO THE LOWER FLOOR
Door leads to the cellar via descending stairs:
CELLAR
A cellar provides access for the gas meter and electrics:
TO THE FIRST FLOOR LANDING
To the first floor landing, doors leading to:
BATHROOM 2.36m x 1.42m (7'9 x 4'8)
Partly tiled, three piece shell style bathroom suite in white with uPVC opaque window to the rear aspect with chrome effect fittings. Comprises of: panelled bath with shower screen and mains fitted shower over with splash screen, hand wash pedestal basin and a low level flush W/C. Finished with wall mounted gas central heated radiator and vinyl effect flooring:
BEDROOM ONE 4.09m x 3.28m (13'5 x 10'9)
A spacious double bedroom with uPVC window to the front aspect and onward views, featuring coved ceiling, full length fitted wardrobes to one alcove. Finished with wall mounted gas central heated radiator:
BEDROOM TWO 3.28m x 2.46m (10'9 x 8'1)
A second double bedroom with uPVC window overlooking views to the rear aspect, finished with coved ceiling and wall mounted gas central heated radiator:
BEDROOM THREE 2.95m x 1.75m (9'8 x 5'9)
A good sized third bedroom with uPVC window overlooking views to the front aspect and bulkhead storage. Finished with wall mounted gas central heated radiator:
EXTERNALLY
Externally the property offers elevated garden mainly pebbled to the front aspect with raised steps, to the rear of the property there is a mainly laid to lawned southerly garden with flagged patio areas and flagged paths, fenced boundaries, gated access leads onto the rockland aspect where there is a leased area which is useful to park a vehicle off road:
OFF ROAD PARKING TO REAR VIA LEASED LAND
Please note: You lease the area adjacent to the property at £0.90 a year:
FURTHER PHOTOS
Please see selection of other photos:-
EPC RATED "D"
https://find-energy-certificate.service.gov.uk/energy-certificate/2822-6925-8300-0198-7296
Council Tax Bands
The council Tax Banding is "A "
Please check the monthly amount on the Kirklee Council Tax Website .
Tenure
This property is ( LEASE HOLD OR FREE HOLD ) with .... years from the year
title WYK727689Freehold3.14 acres
Lease details are currently being compiled. For further information please contact the branch. Please note additional fees could be incurred for items such as leasehold packs.
ABOUT THE AREA
About the area are as follows:
With fantastic commuter links to the Motorway and great schools in the immediate vicinity:
Local Schools: Colne Valley Specialist Arts College, Linthwaite Clough Junior Infant and Early Years Unit, Nields Junior Infant and Nursery School, Wellhouse Junior and Infant School, Golcar Junior Infant and Nursery School, Newsome High School and Sports College.
Conveniently located approximately 2.5 miles from junction 23 of the M62 and 2 miles from Huddersfield town centre. Locally are a range of popular schools for children of all ages as well as access to nearby amenities and the Huddersfield Infirmary
ABOUT THE VIEWINGS
Please contact us to arrange a convenient appointment for you on:
Tel-01484 644555 or our office mobile on Mobile Number 07780446202
Email - sales@admresidential.co.uk Or lettings@admresidential.co.uk
We also can offer you a virtual viewing which can be downloaded via the youtub link.
Please ask the agents for the detail.
BOUNDARIES AND OWNERSHIPS
Please Note, that the boundaries and ownerships have not been checked on the title deeds for any discrepancies or rights of
way. It is advised that prospective purchasers should make their own enquiries before proceeding to exchange of contracts.
COPYRIGHT ADM PARTICULARS
Please Note: Unauthorized reproduction prohibited.
Similar properties
"Excellent customer service. Whole team was very helpful and kept us updated with the progress from both solicitors. I would recommend ADM"











